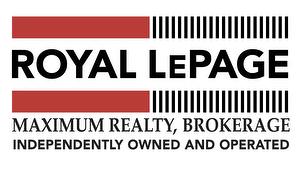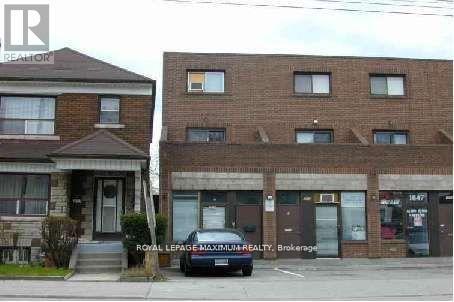Cosimo Oppedisano


Listings
All fields with an asterisk (*) are mandatory.
Invalid email address.
The security code entered does not match.
$1,450.00 Monthly
Listing # W12599458
Commercial | For Lease
101 - 1839 DAVENPORT RD ROAD , Toronto, Ontario, Canada
Bathrooms: 1
Rare small retail space fronting on Davenport. Close to all amenities. Rent is inclusive of tmi, heat, hydro, water. ...
View Details

