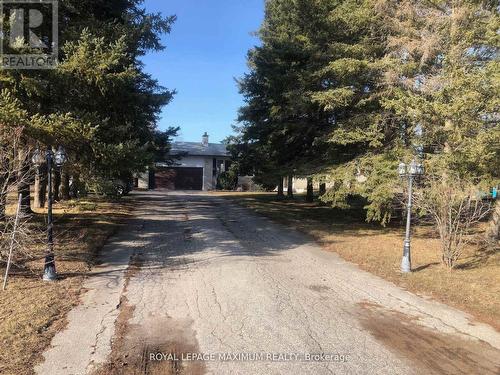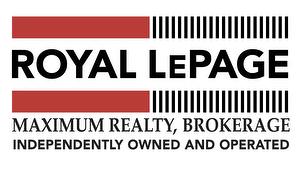








Phone: 416.324.2626
Mobile: 416.602.6727

7694
ISLINGTON AVENUE 2ND FLOOR
Vaughan,
ON
L4L 1W3
| Neighbourhood: | Nobleton |
| Lot Frontage: | 216.0 Feet |
| Lot Depth: | 487.0 Feet |
| Lot Size: | 216 x 487 FT ; APPROX. 2.27 ACRES |
| No. of Parking Spaces: | 12 |
| Floor Space (approx): | 1100 - 1500 Square Feet |
| Acreage: | Yes |
| Bedrooms: | 3 |
| Bathrooms (Total): | 3 |
| Bathrooms (Partial): | 2 |
| Features: | Irregular lot size , Carpet Free |
| Ownership Type: | Freehold |
| Parking Type: | Attached garage , Garage |
| Property Type: | Single Family |
| Sewer: | Septic System |
| Utility Type: | Hydro - Installed |
| Utility Type: | Cable - Installed |
| Amenities: | [] |
| Appliances: | Dishwasher , Dryer , Stove , Washer , Window Coverings , Refrigerator |
| Architectural Style: | Bungalow |
| Basement Development: | Finished |
| Basement Type: | N/A |
| Building Type: | House |
| Construction Style - Attachment: | Detached |
| Cooling Type: | Central air conditioning |
| Exterior Finish: | Brick |
| Flooring Type : | Hardwood , Ceramic |
| Foundation Type: | Block |
| Heating Fuel: | Oil |
| Heating Type: | Forced air |